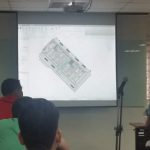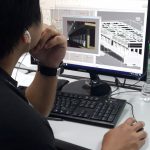Good News!
We are now offering a structured learning modules for BIM Learners.

Building Information Modelling is often mistakenly noted as just doing a mere geometry of the building design. That it is the same as drafting the plans and doing the perspective for the purpose of submitting Three-Dimensional model.
Building Information Modelling or BIM has reached its level 2 of maturity to other mandating countries and moving forward to level 3. You may be asking what’s the relationship of drafting of plans and doing the perspective and interior walk-through with the mandating countries of using BIM as their Government Construction Strategic Plans?
Because BIM is an intellectual tool to delivery project, cost efficient and time saving way. It is the answer to designer’s conflicts with each other resulting to great risk of miscommunication and mishandling of design and construction information. It is the creation, or building all the necessary information into the model.
Who benefits from using BIM instead of traditional methodology of AEC industry?
Greatly, it is the Facilities Manager, the Building Owner and the Contractor.
You maybe asking how about the Designers?
– Had you ever experience receiving an RFI that can easily be answered but yet it took you months to resolve?
– It is where BIM is useful the most. Its COLLABORATIVE FUNCTION, and being the core of the designers, THE MODEL will always be integrated and most updated. There will be an assurance that the plans, the specifications, the quantities and the layout that you are looking at is the same with other allied Engineers and Architects. Dissolving the barriers from one silo designers to another. Meeting the the center, working collaboratively in the cloud, without the need to meet physically.
Then how to we do BIM?
This gave us the advocacy to bridge the gap of knowledge and technology to our AEC Professional and their associates.
From one case studies to another, we have developed a module that would not only teach you the keyboard commands of an specific tool but to create and understand the methodology of doing BIM.
In just 2 days, you will learn the most essential components in doing BIM for Architecture or Structural project.


an if you want to continue your learning BIM, there’s a 1 day intensive training course:
COST OF YOUR LEARNING INVESTMENT?
Php. 4,500 only for 2 Days for BIM Essential for Architectural or Structural Model
Php 2,500 only for 1 Day BIM Essential for Specialist
REGISTER HERE :
ONLINE COURSE REGISTRATION FORM
1. BIM Essential for Architecture
2. BIM Essential for Structural
3. BIM Essential for REBARS
4. BIM Essential for Quantities and Plans
5. BIM Essential for Creating Families


















